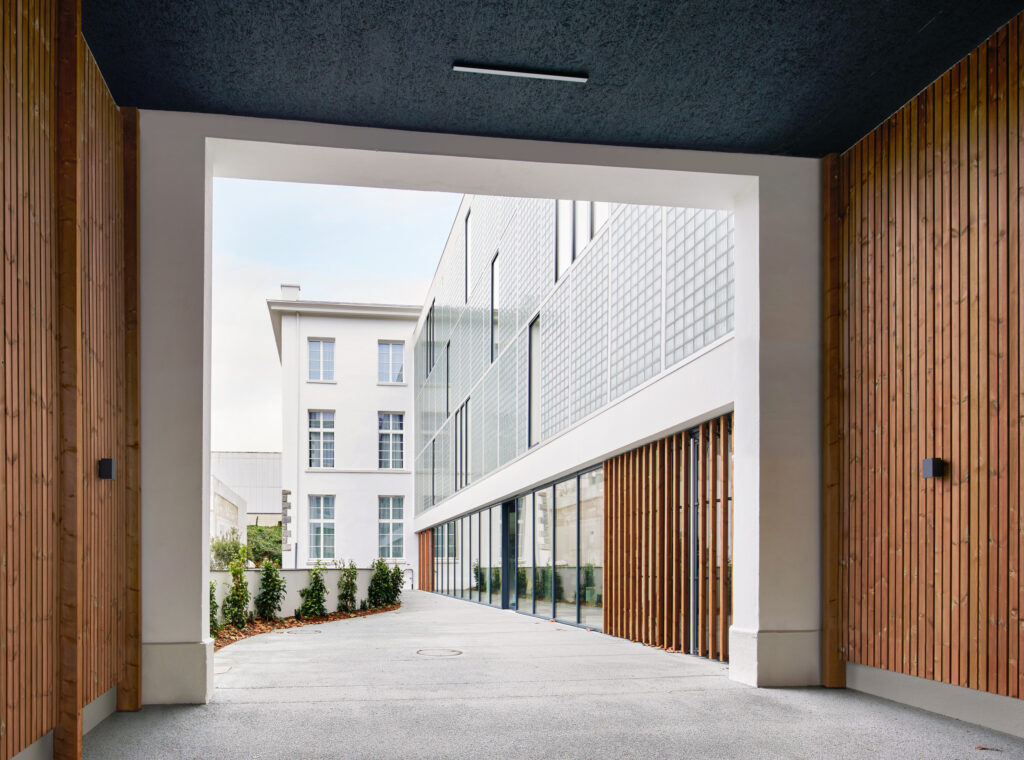A first art-deco style post office building was built in Brest in 1927 by the architect Georges Milineau, near the old fortifications of the city. Completely destroyed during the Second World War, it was rebuilt in 1950 by the architect Pierre-Jack Laloy, in a neo-regionalist style, whose main marker is the joint use of reinforced concrete and solid granite in the facade. The building is spread over three wings with a main body on rue de Siam and two perpendicular wings, one on rue Algesiras, the other on place de la Liberté. The whole forms a U around a central courtyard partially covered on the first floor, by a flat roof decorated with a lantern in the center: the former postal sorting center. A porch located in the Algesiras wing allowed vehicles to access the courtyard and then the sorting center to manage the arrival and departure of mail.
FORMER POST OFFICE OF BREST
TRANSFORMATION AND EXTENSION OF THE FORMER BREST POST OFFICE INTO A SENIOR RESIDENCE
La Poste Immobilier, former owner of the whole premises which had become too big for the group's activities, wished to separate from the major part of the building to keep only one office of the post on a part of the first floor. As the new owner, the Acapace group entrusted us with a project of transformation and extension of the building to accommodate a senior residence and thus propose an offer of housing intended for our seniors, associated with common spaces of reception, restoration, sharing and conviviality.
The renovation of the existing building and the creation of a contemporary extension will give new life to the Post Office building of the 1950s.
We have placed the future apartments in the three wings of the building which will be completely rehabilitated, so that they benefit from the large existing windows. The common spaces have been positioned in the former sorting center, privileging this central position. They will be articulated by an exterior patio, outlining the new common areas including the patio itself and its surrounding space. The exterior patio was a space located under the lantern whose weakened vault needed to be removed. Nevertheless, we were able to preserve the spandrels, the nerve center of the history of the place, to render visible the previous volumetry of this space. In order to fill the lack of accommodation and to offer a generous reception space, we also imagined a fourth wing positioned in the old courtyard.
The new body of the building, by its position, allows to create an entrance courtyard accessible by the old porch on one side, as well as an enclosed garden, more intimate, accessible from the common spaces on the other. On the first floor, a large, fully transparent entrance hall physically separates the two outdoor spaces while providing visual connections between them and to the former sorting center.
The architectural expression of this extension, resolutely contemporary, fits coherently into the whole. The choice of reinforced concrete and a certain structural rationalism pays tribute to post-war architecture. On the first floor, six posts rigorously positioned on a grid lift the building off the ground to accommodate the hall in continuity with the exterior spaces. They support partition walls which in turn divide each floor into four apartments.
This arrangement frees the facades from any load-bearing element: the northern facade, behind which the horizontal circulations distributing the apartments are located, is composed of a curtain wall of glass blocks, echoing those of the former sorting center. To the south, small loggias provide an outdoor space for each apartment. Finally, a wooden cladding covers the solid parts and the undersides of the loggias, which can also be found in places on the facades of the old sorting center and its new patio, thus warming the atmosphere of the place, in the heart of the block.





